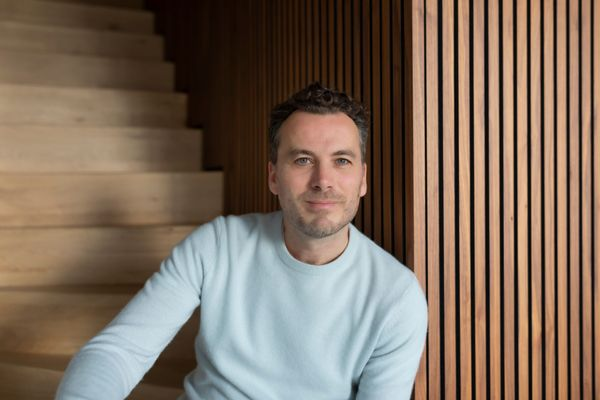Exceptionally charming, spacious apartment spanning 90 sqm on Bella Vista Park with fabulous sun exposure and lovely secluded south-facing front garden of almost 50 sqm. Situated in an elegant cul-de-sac towards Amstel on the site of the former Zuidergasfabriek. The apartment with a playful layout and tall ceilings, was awarded an Energy Label A rating and is located on the raised ground floor level of The Duchess, a beautiful, green and sustainable apartment complex with elevator from 2020.
LOCATION:
Very nice location on a street with local traffic only, by the park in an interesting new neighborhood, on the border of bustling Oost borough and upscale Oud Zuid. The neighborhood is still in development but already highly sought-after. The combination of greenery in Somerparc and Bella Vistapark, the expansive spaces around Amstel River, authentic monuments from the time the factory was still located here and beautiful new buildings (such as Haut and, in time, Elements) make it a much appreciated area. From here there is a lovely cycling route to the city center and Zuid-as, and many sports facilities nearby. An easy drive from the A2 highway, and due to the retro subway station at Spaklerweg and Amstel station, you can get to Utrecht or Schiphol by train in no time. Bella Vistastraat runs from 't Huys aan de Amstel to Amstelstroomlaan where numerous shopping facilities are planned.
LAYOUT:
The central lobby leads to the spacious hallway of the apartment on the raised ground floor level. The hallway opens to the breathtaking living room. This room spans approx. 7.60 meters wide and its split-level floorplan leads to a soaring 4-meter tall ceiling in the lower area. Three large windows present a view of the garden and the beautifully landscaped, quiet park across the street. These south-facing windows also ensure a stunning incidence of light throughout the apartment. The original 2nd bedroom was incorporated into the living room and is currently appointed as a dining area by the garden. If so desired, it would be relatively easy to turn this space back into a separate room that can be used as a study and/or guestroom.
French doors open from all rooms to the beautifully landscaped garden. This is one of the most stunning gardens of its kind; sunny, easy to access, secluded and with a view of the park on the other side of the lane.
The lower part of the living room is focused around the fireplace, the elevated section (with a ceiling height of 2.65m) showcases the custom Leight kitchen. The finishes are tasteful and high-end, including a Bora induction cooktop with downdraft extraction, a Quooker etc. Across from the kitchen is room for a welcoming dining area. The hall leads to the gorgeous bathroom with a double vanity and a walk-in shower, and the - once again slightly sunken, bedroom. This bedroom features a wardrobe wall and the large glass facade. offers a view of and access to the garden.
Off the hall, you will find the guest restroom and a large storage room, with the technical equipment and the fittings for the laundry station. The building's substructure accommodates a shared bicycle garage.
The apartment features sleek finishes throughout and includes elements such as Bod'or ceiling-height doors, a stunning steel staircase, dark cast flooring with underfloor heating and cooling.
Specifications
- Luxurious and charming 90 sqm apartment with a characteristic layout and truly stunning 47 sqm garden
- Excellent location on a cul-de-sac and park.
- Part of a beautiful, sustainable complex with an elevator from 2020
- Excellent insulation, gas-free and awarded an energy label A rating.
- The green complex features solar panels. Hot water, heating and cooling are supplied by means of a heat pump with hot/cold storage
- Professional and healthy HOA with outsourced management and a long-term maintenance plan. Monthly HOA service charges of € 155.
- Continuous right of ground lease (GT&C 2000), current lease period in effect until December 1, 2067. Current annual lease of € 4,213, this amount is in principal tax deductible.
- Available on the short term
A GREAT APARTMENT WITH BEAUTIFUL GARDEN GIVES YOU PEACE OF MIND
*This property is listed by an MVA Certified Expat Broker*





























