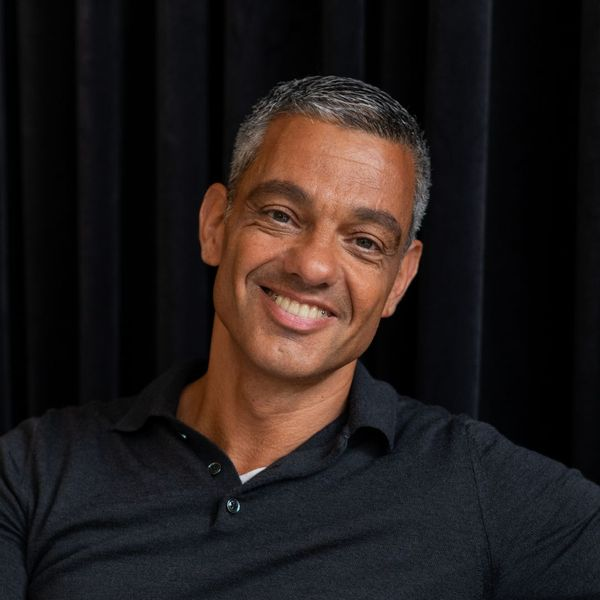Swaenenvechtlaan 13, Weesp

View 36 photos

Description
Floor plans
Details
- Status
- Sold
- Acceptance
- In consultation
- Address
- Swaenenvechtlaan 13
- Zipcode
- 1384 GS
- City
- Weesp
- Location
- Near park, Near quiet road, In residental area, Clear view
- Facilities
- Mechanical ventilation, Skyline, Glass fiber, Solar panel
General
- House type
- Single family, Terraced house
- Build type
- Existing
- Build year
- 2024
- Maintenance inside
- Excellent
- Maintenance outside
- Excellent
Build
- Living surface
- ca. 169sqm
- Plot surface
- ca. 162m²
- Volume
- ca. 480m³
Surface and volume
- Rooms
- 6
- Bedrooms
- 5
- Bathrooms
- 1
- Number of floors
- 3
Layout
- Energy label
- A+++
- Isolation
- Fully isolated, HR-glass
- Hot water
- Electric boiler owned
- Heating
- Heated floor, Heat pump, Heat recovery installation
- Furnace
- (Combined furnace)
Energy
- Garden
- Backyard, Frontyard
- Backyard
- Southeast, 73m², 625×1170cm
- Shed
- Free standing, wood
- Shed facilities
- electricity
Exterior areas
Location
Street view
Satellite view
Map view
5 min
10 min
15 min
Travel time
Points of interest
Calculate your travel time
Choose your transport
Maximum travel time
5 min.
10 min.
15 min.
Travel moment
Slow hours
Rush hours
Disable results
Show results
Points of interest
Indicate which points of interest you want to show on the map.
Choose your points of interest
School
Doctor
Pharmacy
Restaurant
Gym
Public transport
Supermarket
Hospital
Church
Dentist
Cinema
Hairdresser
Disable results
Show results
View sun path
Your browser does not support WebGL
Contact our office
Fill out the form below and we will contact you as soon as possible.








































