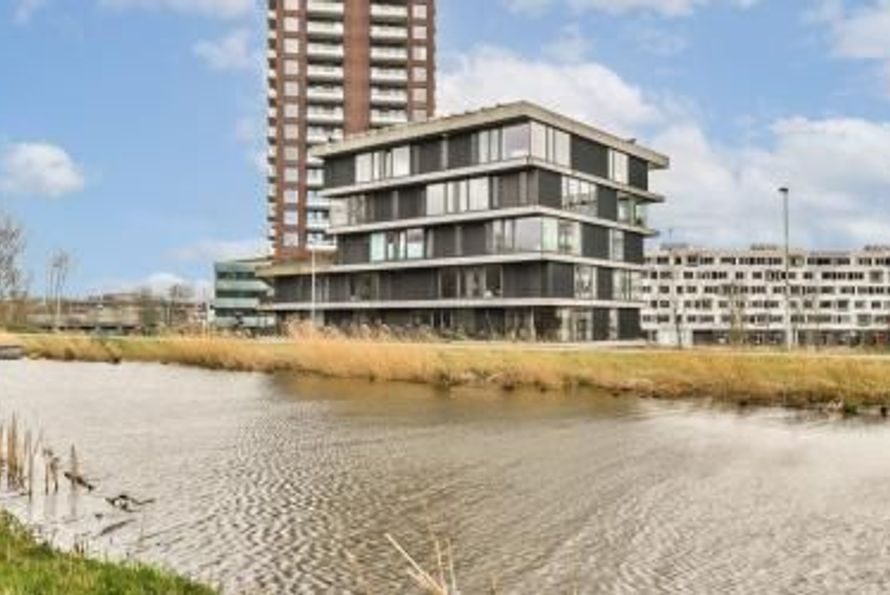Isaac Titsinghkade 251, Amsterdam

View 28 photos

Description
Floor plans
Details
- Asking price
- € 825.000 k.k.
- Service charges
- € 231
- Status
- Sold with conditions
- Acceptance
- In consultation
- Address
- Isaac Titsinghkade 251
- Zipcode
- 1018 LL
- City
- Amsterdam
- Location
- In residental area
- Facilities
- Lift, Balanced ventialtion, Natural ventilation
General
- Apartment type
- Upper floor apartment, Apartment
- Bottom floor
- 6
- Build type
- Existing
- Build year
- 2022
- Maintenance inside
- Good
- Maintenance outside
- Good
Build
- Living surface
- ca. 99sqm
- Volume
- ca. 290m³
Surface and volume
- Rooms
- 3
- Bedrooms
- 2
- Bathrooms
- 2
- Number of floors
- 2
Layout
- Energy label
- A+++
- Isolation
- Roof insulation, Wall insulation, Insulated glazing, HR-glass
- Hot water
- Central supply
- Heating
- Heat pump, Heat recovery installation
Energy
- Balcony
- Yes
- Garden
- Patio/Atrium
- Shed
- Indoor
- Shed facilities
- heating, electricity, water
Exterior areas
Location
Street view
Satellite view
Map view
5 min
10 min
15 min
Travel time
Points of interest
Calculate your travel time
Choose your transport
Maximum travel time
5 min.
10 min.
15 min.
Travel moment
Slow hours
Rush hours
Disable results
Show results
Points of interest
Indicate which points of interest you want to show on the map.
Choose your points of interest
School
Doctor
Pharmacy
Restaurant
Gym
Public transport
Supermarket
Hospital
Church
Dentist
Cinema
Hairdresser
Disable results
Show results
View sun path
Your browser does not support WebGL
Contact our office
Fill out the form below and we will contact you as soon as possible.

































