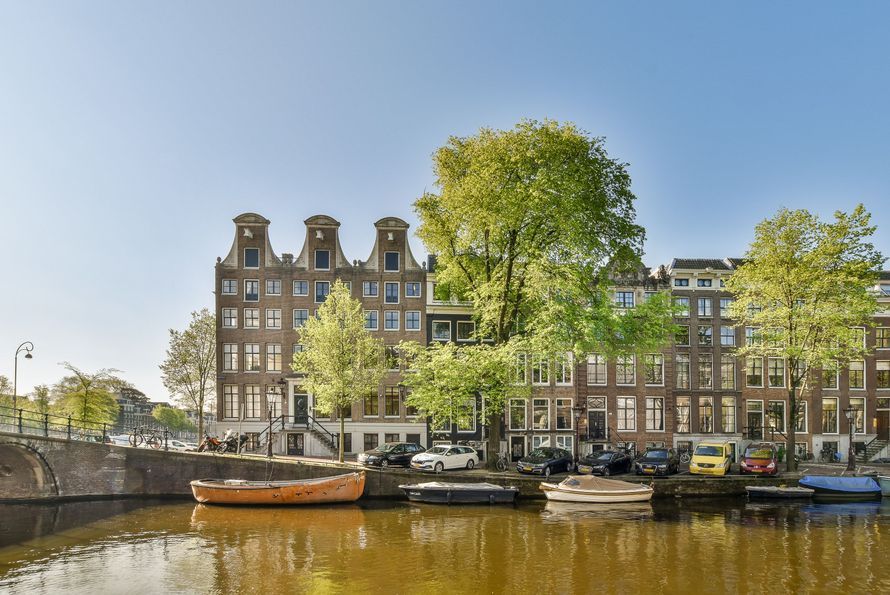Sublime, exceptionally bright family home on charming Prinsengracht with a garden, an unobstructed view at the front and rear and a fabulous layout and excellent dimensions.
The canal house was thoroughly and tastefully renovated in 2017, spans a total of 180 sqm (226 sqm GFA) and three spacious levels with beautiful ceiling heights. The property features 4 good bedrooms and 2 bathrooms. The back garden borders on - and accesses - the "second largest leafy courtyard garden in Jordaan Quarter”.
LOCATION:
Situated on a lovely residential stretch of Prinsengracht, in a welcoming neighborhood around the corner from Elandsgracht. In immediate proximity to countless magnificent boutiques, cafés and restaurants. 9 straatjes, De Hallen, Vondelpark and Museum Quarter are all at walking distance. Just 5 minutes' walking distance to the tram and bus stops (for direct service to and from Schiphol Airport), and at just a few minutes' cycling distance from Central Station.
LAYOUT:
The inviting kitchen/lounge is on the ground floor, facing the canal. This space is exquisite, with a high beamed ceiling, black and white tiled flooring and large windows at the front and over the countertop - so that there is a view of the canal from the dining table and of the lush courtyard garden from the kitchen.
The custom-made kitchen fits the house like a glove. It features a double sink made of solid polished brass, and brass faucets by Kenny & Mason. The SMEG induction range with 5 cooking positions and the double oven was fitted in the original mantel. There is plenty of room for a large worktop. The wine/storage cellar below can be accessed via a hatch in the kitchen/diner.
From the kitchen diner, the hall with toilet, coat area, door to the side garden and beautiful staircase to the upper floors leads to the garden room at the back of the house. This intimate room features a fireplace, herringbone parquet flooring, a wall with cabinets and French doors to the gardens behind. The private west-facing garden is wonderfully secluded and features an outdoor storage shed. The adjacent courtyard garden surrounding a 125-year-old chestnut tree feels like an oasis of calm amidst the hustle and bustle of the city. It has a park-like character with several seating areas. The garden is maintained by a garden committee and a landscaper. The owner of the house has a special right to become a member of the garden association.
The first floor accommodates the primary bedroom, facing the garden. This room features elegant oak flooring and 2 large windows overlooking the courtyard garden. On either side of the beautiful fireplace are cherry wood custom-made closets made of cherry wood. The centrally positioned bathroom -also with a window in the side wall- has a marble floor, cast iron claw foot tub (Kenny & Mason), a toilet, double vanity, a shower stall, floor and wall heating. The adjacent laundry room also features marble finishes. The front study/bedroom has 3 large windows overlooking Prinsengracht canal.
A graceful staircase with cast iron spindles and larch wood steps leads from the hall to the second floor. This floor showcases the extraordinary exposed roof structure. The height of the ridge is 3.16 meters and at the front it soars to an amazing 3.74 meters.
The intimate bedroom at the rear with a view of the courtyard garden is especially enchanting. Like the rest of this floor, it has a beautiful wide floorboards. The guest bathroom again has a Kenny & Mason sink faucet, toilet, shower and heated towel rail. There is a pantry with a refrigerator, brass sink and kitchenette centrally located on this floor.
At the front is a large room, a loft-like space due to the stunning roof structure and generous ridge height.
RENOVATION 2016/2017
The renovation elevated the property to a contemporary standard while respecting its history and authenticity. High quality and durable materials were used in the process. Some of the work:
water pipes and sewerage have been completely renewed, electrical installation and central heating installation has been renewed. Front, side and rear facade have been addressed. The building has a new insulated ridge roof. All windows have been restored and fitted with laminated monumental glass, for heat and sound insulation. In addition, walls, ceilings and floors have been restored or replaced. Kitchen, bathrooms and toilets completely replaced. All with an eye for detail and using beautiful materials.
SPECIFICATIONS:
- Exceptional canal house with unobstructed views at the front and back and windows on three sides.
- Virtually no house in this price range is as attractively laid out over three floors, but super spacious because all rooms are good-sized, and all floors have tall ceilings
(respectively 3.25 meters , 3 meters and 3.16 meters tall)
- Fitted with insulated monuments glass
- Extraordinary charm, with features such as a tall beamed ceiling in the living room and kitchen, beautiful floorboards, large windows, 2 fireplaces, etc.
- Wine cellar, approx. 6 sqm2
- Extensive documentation about the 2016/2017 renovation is available
- Lovely secluded garden bordering the communal courtyard garden/ park
- Freehold property.
A GREAT HOUSE LIKE THIS ELEVATES YOUR QUALITY OF LIFE





































